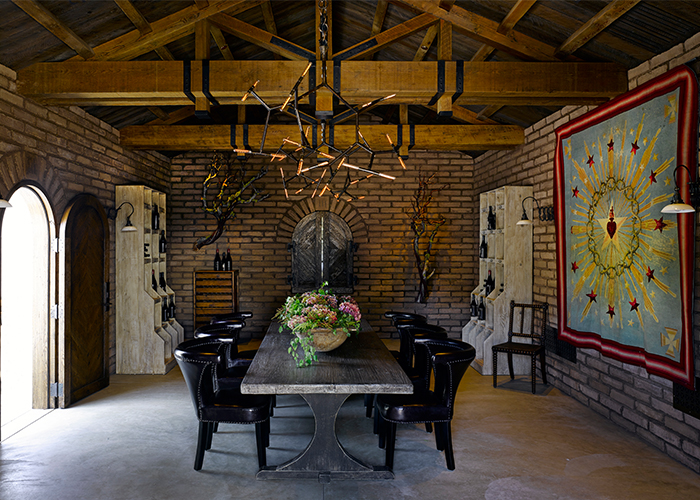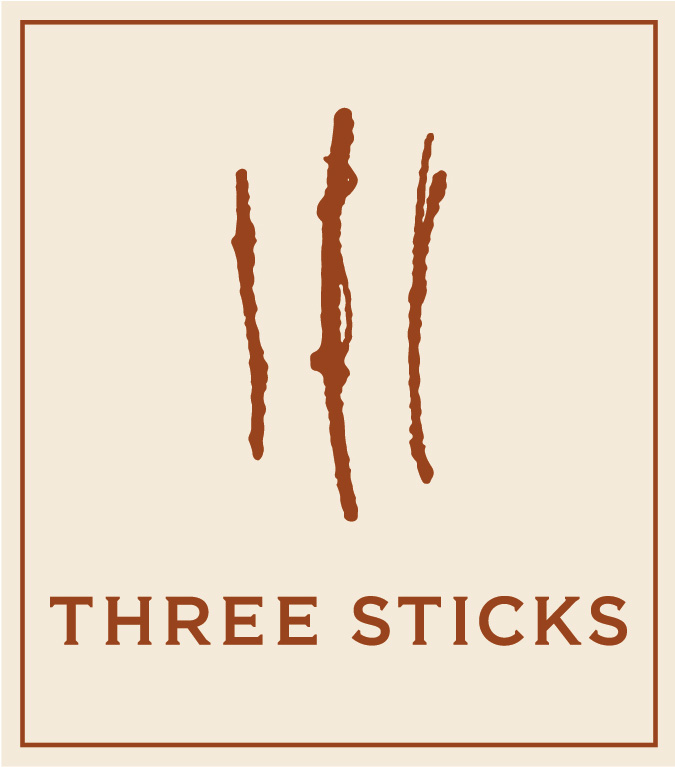A Virtual Tour of The Adobe
We are thrilled to share this virtual tour of The Adobe in Sonoma, with spectacular photography by Douglas Friedman.
- To learn more about The Adobe, click here.
- To make a reservation, call Hayden Schmidter at 707-996-3328 x105 or request a reservation online.

The property's garage was torn down, replaced with this combined storehouse/tasting room. Twenty-foot doors connect the room to the enclosed courtyard. Design Ken Fulk skinned the far wall with authentic adobe bricks and hung manzanita branches on the wall, then echoed in the custom light fixture. The wine racks and farm table are antiques, and Fulk designed the leather chairs to match the scale of the room.

This gorgeous entry sitting areas welcomes you ...

Relax in the main living room.

Even the washroom is stunning.

The outdoor design is as fabulous as the interior - designed for you to linger and enjoy.

The garden beckons ...

The Adobe's living room is now a lounge, with an antique Khotan rug and mid-century orange chairs. On the walls, cast-resin desert tortoise shells and antique Mexican pendant lamps anchor the room.

A former bedroom, the Adobe's reception area emphasizes organic materials and craftsmanship. "We went a little wild with cowhide in this room," says designer Ken Fulk. Walls were handpainted by Rafael Arana.

The Adobe's original dining room is now a tasting room, with casement windows and doors. The room looks out onto the gardens. Ken replaced the floors with handmade Mexican tiles and created an altar on one wall to showcase archaeological objects that turned up during the renovation.

Another look at the new tasting room/ store house .



A one-room cottage was torn down to make room for Prema's seriously fabulous new office. Rafters of hand-hewn timber line the ceiling, and the walls feature "Blue Racecar" a painting on riveted sheet metal made by a Belgian art collective.

The kitchen - where we stage your Adobe experience.

This wood kitchen was one of the 1940s additions to The Adobe. The wood was stripped bare, and historic renderings of The Adobe hang on the wall.
- To learn more about The Adobe, click here.
- To make a reservation, call Hayden Schmidter at 707-996-3328 x105 or request a reservation online.


